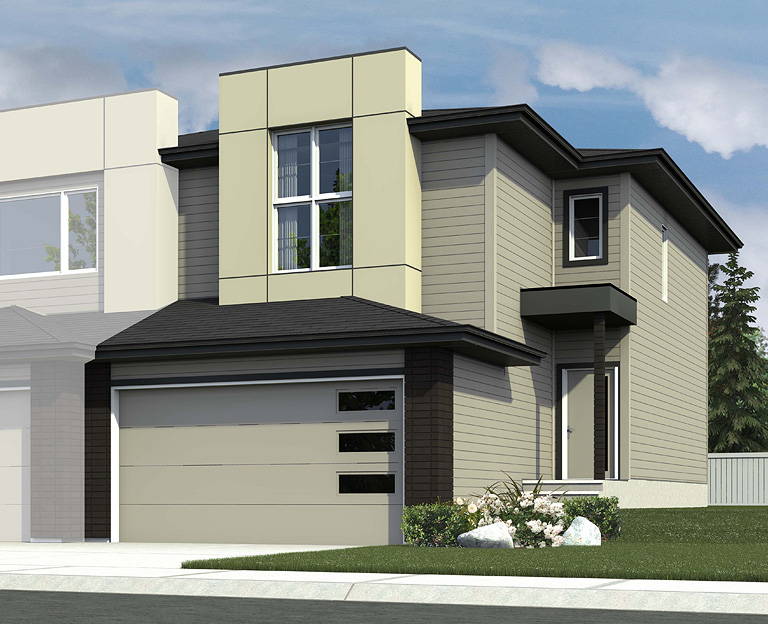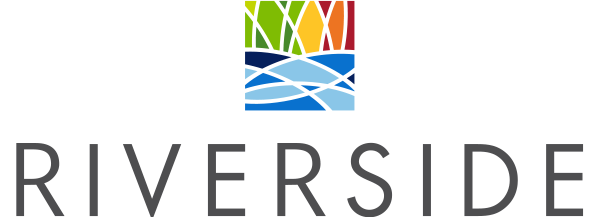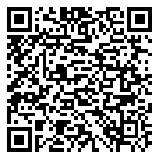Quick Possesion Home
Listing 1403

The Cardiff B
Quick Specs
Footage:
1,648 Sq. Ft.
Plan Type:
Two-storey Attached Garage
Bedrooms: 3
Bathrooms: 2.5
Property Details
Community:
Riverside
Address:
65 Roberge Close
St. Albert, Alberta
Legal Address:
Lot 39, Block 1, Plan 182-0717
Floor Plan
Virtual Tour
Cardiff B (Listing 1403)

Special Sale Price:
I’M SOLD!But we’d love to build another, with your choice of colours, cabinets, countertops, flooring, exterior, and more!
Special Features: (included in Price)
Main Home:
- Contemporary architectural design
- Double attached garage
- 10’ x 10’ pressure treated rear deck
- 9’ main floor
- 3 bedroom, 2.5 baths
- Large kitchen Island with corner pantry
- Cabinets to ceiling with frosted glass doors on uppers
- Hood fan and built in microwave
- Quartz countertops & ceramic tile backsplash in kitchen
- Stainlesss steel Whirlpool, range, fridge, dishwasher
- Spindle railing
- Electric fireplace with mantle
- Laminate & vinyl tile flooring on main floor
- Second floor laundry room c/w Whirlpool washer & dryer
- 5-piece ensuite bath off master suite
- Large walk-in closet
- HRV – Heat Recovery Ventilator
- 92% Hi – efficiency direct vent gas furnace
- Power humidifier & programmable thermostat
Price also includes:
- Legal fees and closing costs when using Builder's lawyer and approved lender
- Alberta New Home Warranty coverage
Exterior Colours:
- To be determined
PDF of Listing Specifications Interior Colours
Please Note:
Photos may be from a similar but not exact home. Exterior and interior selections (including paint, appliances, cabinetry, door fixtures, faucets, floor coverings, etc.) may differ from those depicted. Dependent on stage of construction, you may be able to customize some or all of these selections. To see this home, please Contact Encore today to schedule a viewing.*Pricing, specifications, dimensions, elevations, interior colours, and availability are all subject to change without notice. To confirm current pricing, dimensions, and installations, please contact us today.




