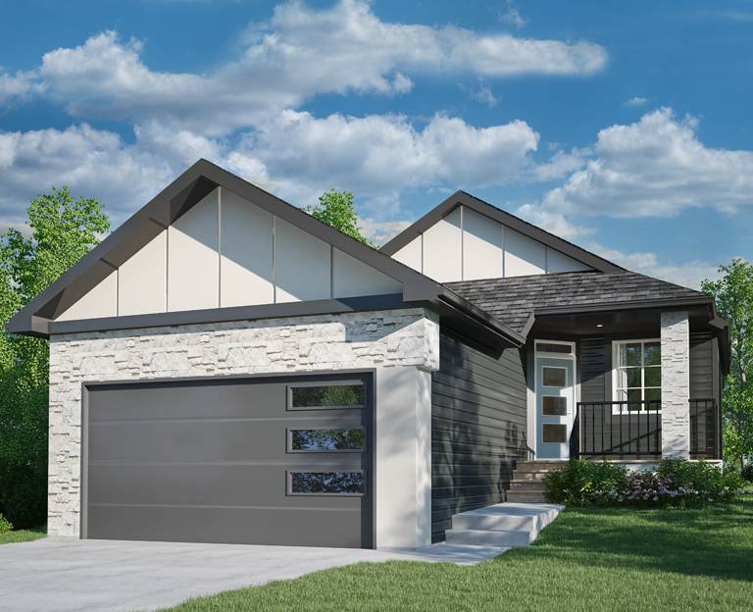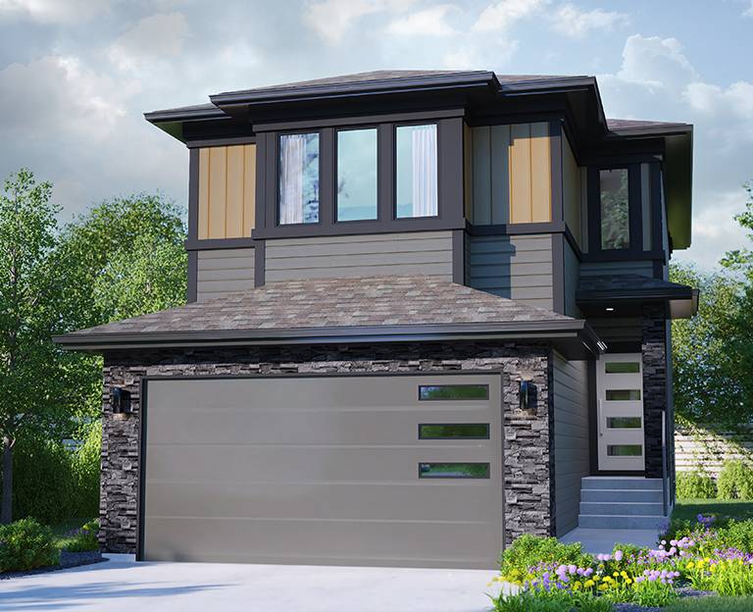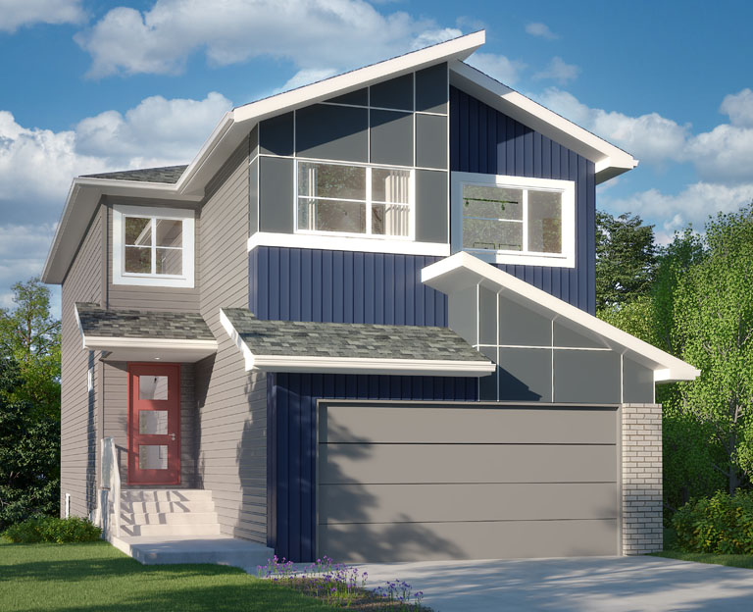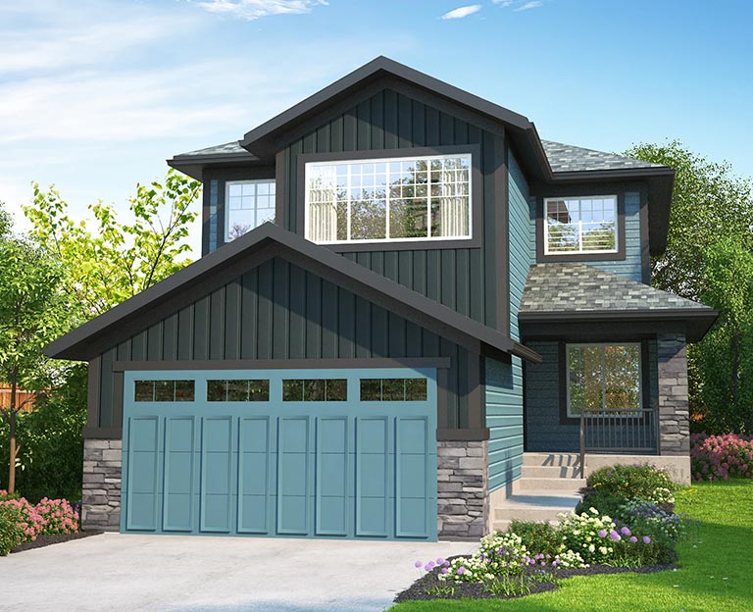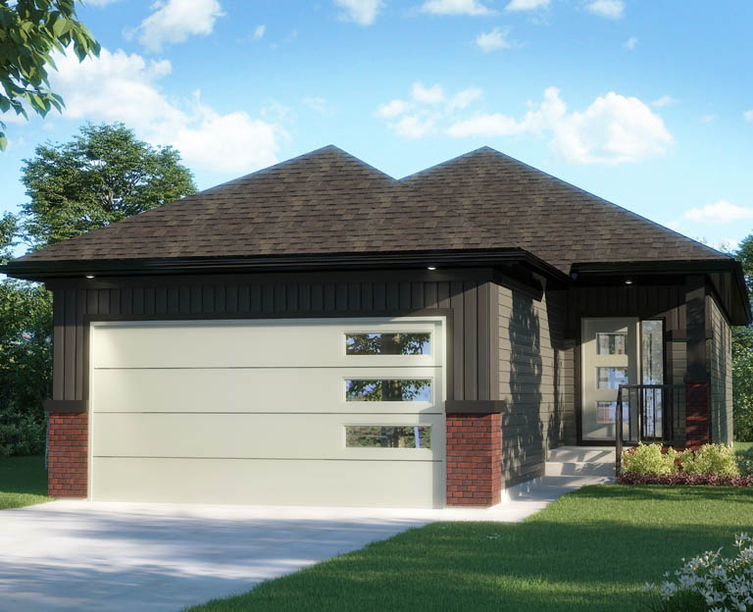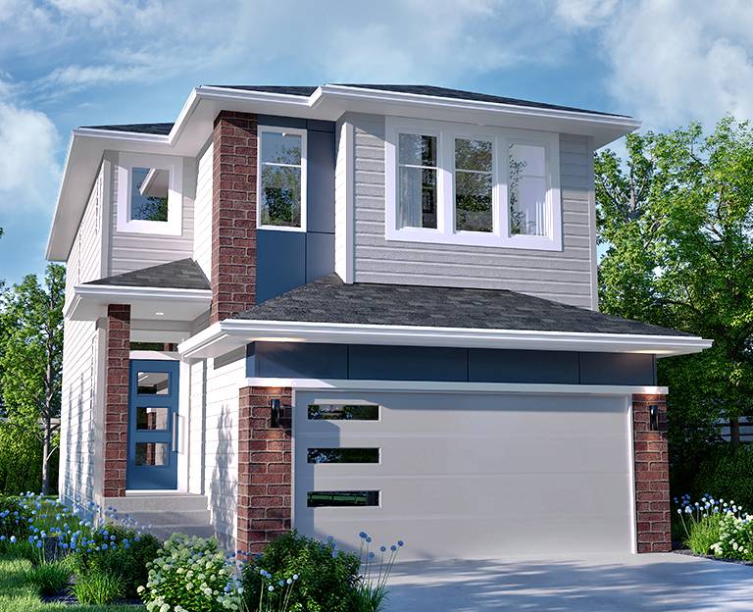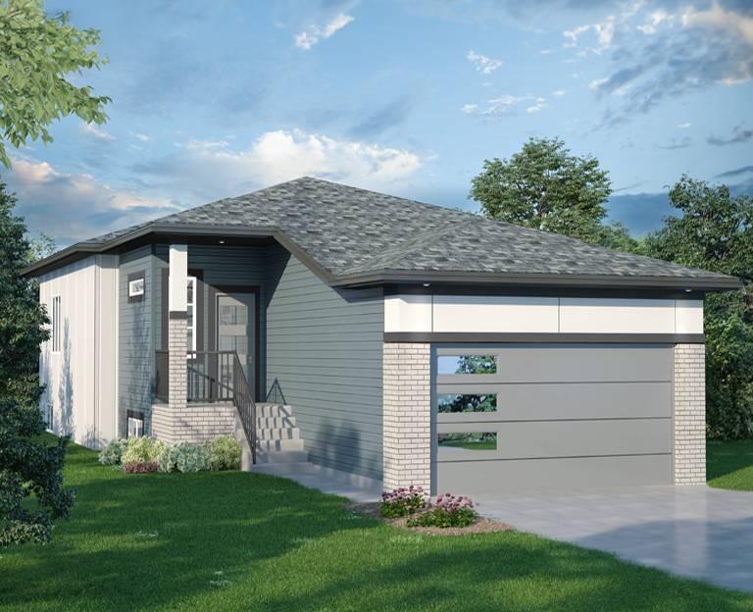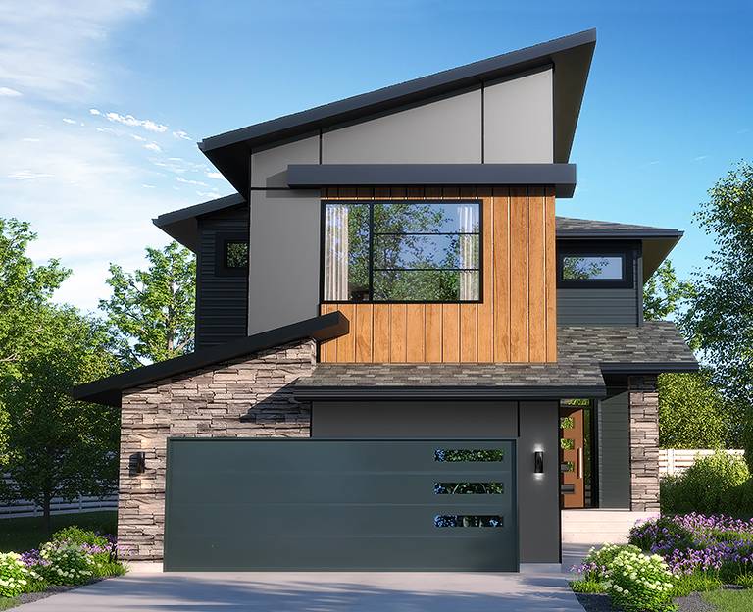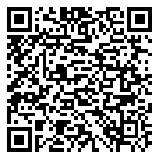Current Listings
Riverside
(St. Albert, North of Edmonton)
 Riverside With plenty of outdoor space, a planned school site, and both duplex and single-family homes available, Riverside is perfect for a natural lifestyle.
Riverside With plenty of outdoor space, a planned school site, and both duplex and single-family homes available, Riverside is perfect for a natural lifestyle.
CURRENT LISTINGS
(In Riverside)
Footage: 2,523 sq.ft.
Bedrooms: 4
Bathrooms: 3
Address: 29 Rhea Crescent
Community: Riverside
City: St. Albert
SALE PRICE: SOLD
(Price includes House, Lot, GST)*
Bedrooms: 4
Bathrooms: 3
Address: 29 Rhea Crescent
Community: Riverside
City: St. Albert
SALE PRICE: SOLD
(Price includes House, Lot, GST)*
Footage: 1,645 sq.ft.
Bedrooms: 3
Bathrooms: 2.5
Address: 9 Red Crest Way
Community: Riverside
City: St. Albert
SALE PRICE: SOLD
(Price includes House, Lot, GST)*
Bedrooms: 3
Bathrooms: 2.5
Address: 9 Red Crest Way
Community: Riverside
City: St. Albert
SALE PRICE: SOLD
(Price includes House, Lot, GST)*
Footage: 2,123 sq.ft.
Bedrooms: 3
Bathrooms: 2.5
Address: 13 Red Crest Way
Community: Riverside
City: St. Albert
SALE PRICE: SOLD
(Price includes House, Lot, GST)*
Bedrooms: 3
Bathrooms: 2.5
Address: 13 Red Crest Way
Community: Riverside
City: St. Albert
SALE PRICE: SOLD
(Price includes House, Lot, GST)*
Footage: 2,126 sq.ft.
Bedrooms: 4
Bathrooms: 3.5
Address: 15 Red Crest Way
Community: Riverside
City: St. Albert
SALE PRICE: SOLD
(Price includes House, Lot, GST)*
Bedrooms: 4
Bathrooms: 3.5
Address: 15 Red Crest Way
Community: Riverside
City: St. Albert
SALE PRICE: SOLD
(Price includes House, Lot, GST)*
Footage: 2,268 sq.ft.
Bedrooms: 4
Bathrooms: 3.5
Address: 11 Red Crest Way
Community: Riverside
City: St. Albert
SALE PRICE: SOLD
(Price includes House, Lot, GST)*
Bedrooms: 4
Bathrooms: 3.5
Address: 11 Red Crest Way
Community: Riverside
City: St. Albert
SALE PRICE: SOLD
(Price includes House, Lot, GST)*
Footage: 1,878 sq.ft.
Bedrooms: 3
Bathrooms: 2.5
Address: 21 Ryegrass Way
Community: Riverside
City: St. Albert
SALE PRICE: SOLD
(Price includes House, Lot, GST)*
Bedrooms: 3
Bathrooms: 2.5
Address: 21 Ryegrass Way
Community: Riverside
City: St. Albert
SALE PRICE: SOLD
(Price includes House, Lot, GST)*
Footage: 2,232 sq.ft.
Bedrooms: 4
Bathrooms: 3
Address: 36 Rhea Crescent
Community: Riverside
City: St. Albert
SALE PRICE: SOLD
(Price includes House, Lot, GST)*
Bedrooms: 4
Bathrooms: 3
Address: 36 Rhea Crescent
Community: Riverside
City: St. Albert
SALE PRICE: SOLD
(Price includes House, Lot, GST)*
Footage: 1,878 sq.ft.
Bedrooms: 3
Bathrooms: 2.5
Address: 11 Ryegrass Way
Community: Riverside
City: St. Albert
SALE PRICE: SOLD
(Price includes House, Lot, GST)*
Bedrooms: 3
Bathrooms: 2.5
Address: 11 Ryegrass Way
Community: Riverside
City: St. Albert
SALE PRICE: SOLD
(Price includes House, Lot, GST)*
Footage: 2,123 sq.ft.
Bedrooms: 3
Bathrooms: 2.5
Address: 41 Rhea Crescent
Community: Riverside
City: St. Albert
SALE PRICE: SOLD
(Price includes House, Lot, GST)*
Bedrooms: 3
Bathrooms: 2.5
Address: 41 Rhea Crescent
Community: Riverside
City: St. Albert
SALE PRICE: SOLD
(Price includes House, Lot, GST)*
Footage: 2,045 sq.ft.
Bedrooms: 3
Bathrooms: 2.5
Address: 9 Ryegrass Way
Community: Riverside
City: St. Albert
SALE PRICE: SOLD
(Price includes House, Lot, GST)*
Bedrooms: 3
Bathrooms: 2.5
Address: 9 Ryegrass Way
Community: Riverside
City: St. Albert
SALE PRICE: SOLD
(Price includes House, Lot, GST)*
Footage: 2,045 sq.ft.
Bedrooms: 3
Bathrooms: 2.5
Address: 192 Redwing Wynd
Community: Riverside
City: St. Albert
SALE PRICE: SOLD
(Price includes House, Lot, GST)*
Bedrooms: 3
Bathrooms: 2.5
Address: 192 Redwing Wynd
Community: Riverside
City: St. Albert
SALE PRICE: SOLD
(Price includes House, Lot, GST)*
Footage: 2,045 sq.ft.
Bedrooms: 3
Bathrooms: 2.5
Address: 39 Rhea Crescent
Community: Riverside
City: St. Albert
SALE PRICE: SOLD
(Price includes House, Lot, GST)*
Bedrooms: 3
Bathrooms: 2.5
Address: 39 Rhea Crescent
Community: Riverside
City: St. Albert
SALE PRICE: SOLD
(Price includes House, Lot, GST)*
*Pricing, specifications, and availability are all subject to change without notice. Photos may be from a similar but not exact home. Exterior and interior selections may differ from those depicted. Contact us to schedule a viewing of any of our listed houses.
