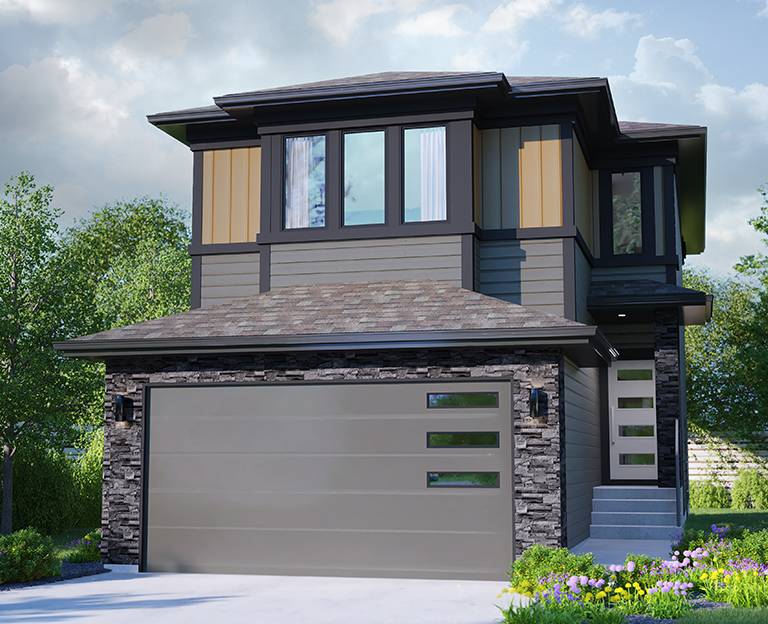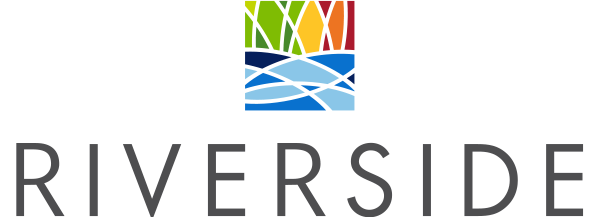Quick Possesion Home
Listing 1437

The Mila
Quick Specs
Footage:
1,645 sq.ft.
Plan Type:
Two-storey Attached Garage
Bedrooms: 3
Bathrooms: 2.5
Property Details
Community:
Riverside
Address:
16 Rhea Crescent
St. Albert, Alberta
Legal Address:
Lot: 23 Block: 12 Plan: 212-2033
Floor Plan
Mila (Listing 1437)

Special Sale Price:
I’M SOLD!But we’d love to build another, with your choice of colours, cabinets, countertops, flooring, exterior, and more!
Special Features: (included in Price)
Main Home:
- 3 Bedrooms, 2½ baths
- Side entrance for future suite
- Bonus room on second floor
- Laundry on main floor
- Electric fireplace with modern feature wall in Living room
- Large master suite with walk-in-closet
- Ensuite features double sinks and walk in tiled shower
- Kitchen features a center island, raised upper cabinets and large walk-in pantry
- Granite countertops and ceramic backsplash in kitchen
- Stainless steel appliances with canopy hood fan & built in microwave
- Iron railing on stairs
- Laminate flooring in foyer, kitchen, dining and great room
- Vinyl tile flooring in bathrooms and back entry
- Heat recovery ventilator (HRV)
- Energy Star Low E windows
- Deck nailer and piles
Price also includes:
- Legal fees and closing costs when using Builder's lawyer and approved lender
- Alberta New Home Warranty coverage
PDF of Listing Specifications
Please Note:
Photos may be from a similar but not exact home. Exterior and interior selections (including paint, appliances, cabinetry, door fixtures, faucets, floor coverings, etc.) may differ from those depicted. Dependent on stage of construction, you may be able to customize some or all of these selections. To see this home, please Contact Encore today to schedule a viewing.*Pricing, specifications, dimensions, elevations, interior colours, and availability are all subject to change without notice. To confirm current pricing, dimensions, and installations, please contact us today.




