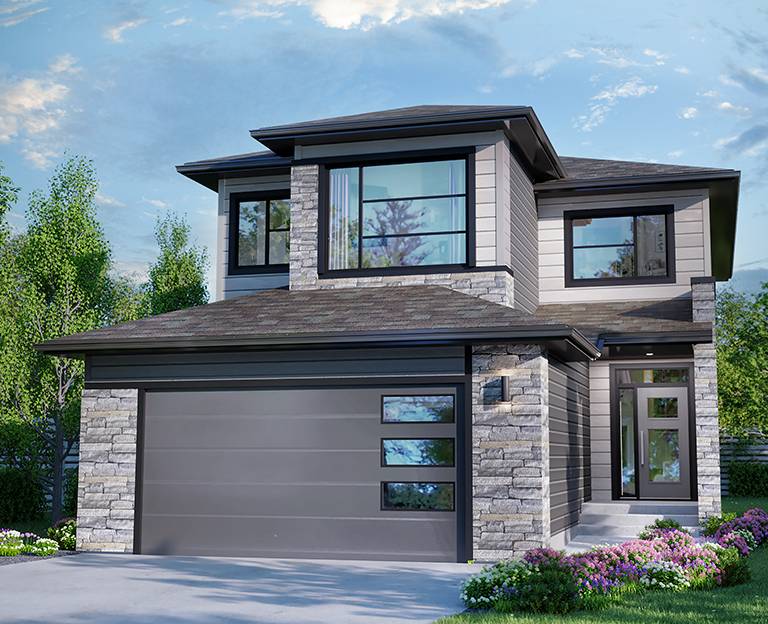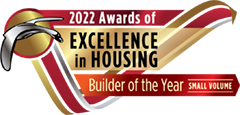Models & Floor Plans
The Lily (Two-storey Attached Garage)

Quick Specs
Footage:
2,070 sq.ft.
Plan Type:
Two-storey Attached Garage
Levels: 2
Bedrooms: 3
Bathrooms: 2.5
Floor Plan Building Specs Blatchford Specs*
* Homes built in the Community of Blatchford adhere to custom building specifications.
Please Note:
Photos are for illustrative purposes only. Exterior and interior selections (including paint, appliances, cabinetry, door fixtures, faucets, etc.) may all be customized dependent on stage of construction.Model Photos:
Model Name: Lily - Lily Model Name: Lily - Lily
Model Name: Lily - Lily Model Name: Lily - Lily
Model Name: Lily - Lily Model Name: Lily - Lily
Model Name: Lily - Lily Model Name: Lily - Lily
Model Name: Lily - Lily Model Name: Lily - Lily
Model Name: Lily - Lily
 Model Name: Lily - Lily
Model Name: Lily - Lily Model Name: Lily - Lily
Model Name: Lily - Lily Model Name: Lily - Lily
Model Name: Lily - Lily Model Name: Lily - Lily
Model Name: Lily - Lily Model Name: Lily - Lily
Model Name: Lily - Lily
* Although indicated on some plans, basement development and rental suite developed may be OPTIONAL upgrades. Floor Plan documents are for sample purposes only. Specifications, dimensions, elevations, interior selections, and product availability are all subject to change without notice. Community architectural controls may also limit choices in exterior materials and colour selection. To confirm current specifications please contact us today.
Current Listings:
There are no current listings for this model. Please contact us to discuss building one. To view our other listings:
Current Listings
