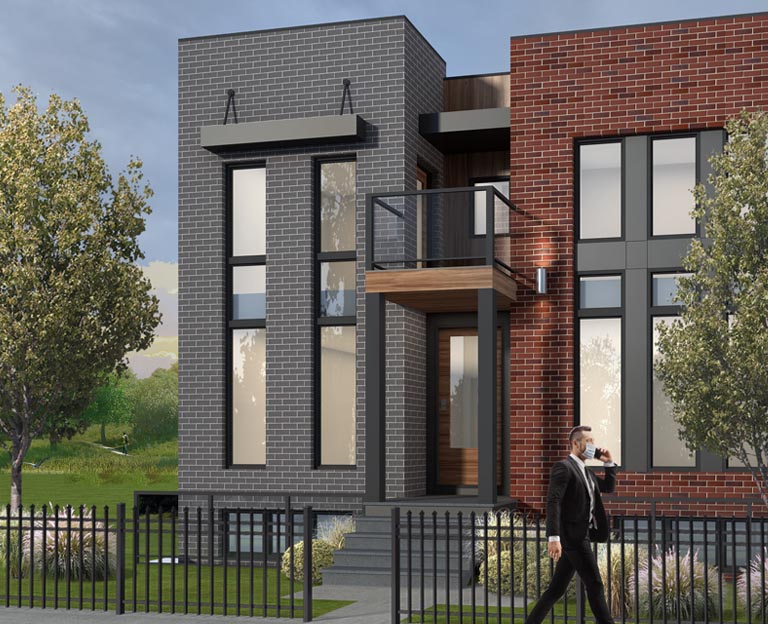Quick Possesion Home
Listing BL015

The Brooklyn - Unit A
Quick Specs
Footage:
1,500 sq.ft. + developed basement
Plan Type:
Two-storey w/ Detached Garage
Bedrooms: 3
Bathrooms: 2.5
Property Details
Community:
Blatchford
Address:
2788 Blatchford Road
Edmonton, Alberta
Legal Address:
Lot: 15 Block: 1 Plan: 182-2441
Floor Plan
Brooklyn - Unit A (Listing BL015)

Special Sale Price:
I’M SOLD!But we’d love to build another, with your choice of colours, cabinets, countertops, flooring, exterior, and more!
Special Features: (included in Price)
- Contemporary architectural design
- End Unit
- Front and backyard landscaping
- Double detached garage
- 6’ by 9’ private balcony off Master Suite
- 9’ ceilings on main floor
- 3 bedroom, 3.5 baths
- Full basement development including Fitness Room, Games Room, and full bathroom
- Fitness Room includes glass wall and glass door, rubber flooring, and a mirrored wall
- Large Games Room in basement includes a wet bar
- Floor-to-ceiling windows in living room
- Large kitchen with custom cabinetry, prep island and cabinet pantry
- Custom barn doors
- Quartz countertops & ceramic tile backsplash in kitchen
- Vinyl-plank flooring throughout main floor
- Custom-built bench and storage in back entry
- Stainlesss-steel Whirlpool, range, fridge, dishwasher & OTR microwave
- Second-floor laundry c/w Whirlpool front load washer & dryer
- Large ensuite and walk-in closet in master suite
- Geo-thermal heating and cooling
- Smart room thermostats
- HRV – Heat Recovery Ventilator
- Legal fees & closing costs when using builder’s lawyer
- Alberta New Home Warranty coverage
PDF of Listing Specifications
Please Note:
Photos may be from a similar but not exact home. Exterior and interior selections (including paint, appliances, cabinetry, door fixtures, faucets, floor coverings, etc.) may differ from those depicted. Dependent on stage of construction, you may be able to customize some or all of these selections. To see this home, please Contact Encore today to schedule a viewing.Additional Photos:
Quick Possession: BL015 - Brooklyn - Unit A Quick Possession: BL015 - Brooklyn - Unit A
Quick Possession: BL015 - Brooklyn - Unit A Quick Possession: BL015 - Brooklyn - Unit A
Quick Possession: BL015 - Brooklyn - Unit A Quick Possession: BL015 - Brooklyn - Unit A
Quick Possession: BL015 - Brooklyn - Unit A Quick Possession: BL015 - Brooklyn - Unit A
Quick Possession: BL015 - Brooklyn - Unit A Quick Possession: BL015 - Brooklyn - Unit A
Quick Possession: BL015 - Brooklyn - Unit A Quick Possession: BL015 - Brooklyn - Unit A
Quick Possession: BL015 - Brooklyn - Unit A Quick Possession: BL015 - Brooklyn - Unit A
Quick Possession: BL015 - Brooklyn - Unit A Quick Possession: BL015 - Brooklyn - Unit A
Quick Possession: BL015 - Brooklyn - Unit A Quick Possession: BL015 - Brooklyn - Unit A
Quick Possession: BL015 - Brooklyn - Unit A Quick Possession: BL015 - Brooklyn - Unit A
Quick Possession: BL015 - Brooklyn - Unit A Quick Possession: BL015 - Brooklyn - Unit A
Quick Possession: BL015 - Brooklyn - Unit A Quick Possession: BL015 - Brooklyn - Unit A
Quick Possession: BL015 - Brooklyn - Unit A Quick Possession: BL015 - Brooklyn - Unit A
Quick Possession: BL015 - Brooklyn - Unit A Quick Possession: BL015 - Brooklyn - Unit A
Quick Possession: BL015 - Brooklyn - Unit A Quick Possession: BL015 - Brooklyn - Unit A
Quick Possession: BL015 - Brooklyn - Unit A Quick Possession: BL015 - Brooklyn - Unit A
Quick Possession: BL015 - Brooklyn - Unit A Quick Possession: BL015 - Brooklyn - Unit A
Quick Possession: BL015 - Brooklyn - Unit A Quick Possession: BL015 - Brooklyn - Unit A
Quick Possession: BL015 - Brooklyn - Unit A Quick Possession: BL015 - Brooklyn - Unit A
Quick Possession: BL015 - Brooklyn - Unit A
 Quick Possession: BL015 - Brooklyn - Unit A
Quick Possession: BL015 - Brooklyn - Unit A Quick Possession: BL015 - Brooklyn - Unit A
Quick Possession: BL015 - Brooklyn - Unit A Quick Possession: BL015 - Brooklyn - Unit A
Quick Possession: BL015 - Brooklyn - Unit A Quick Possession: BL015 - Brooklyn - Unit A
Quick Possession: BL015 - Brooklyn - Unit A Quick Possession: BL015 - Brooklyn - Unit A
Quick Possession: BL015 - Brooklyn - Unit A Quick Possession: BL015 - Brooklyn - Unit A
Quick Possession: BL015 - Brooklyn - Unit A Quick Possession: BL015 - Brooklyn - Unit A
Quick Possession: BL015 - Brooklyn - Unit A Quick Possession: BL015 - Brooklyn - Unit A
Quick Possession: BL015 - Brooklyn - Unit A Quick Possession: BL015 - Brooklyn - Unit A
Quick Possession: BL015 - Brooklyn - Unit A Quick Possession: BL015 - Brooklyn - Unit A
Quick Possession: BL015 - Brooklyn - Unit A Quick Possession: BL015 - Brooklyn - Unit A
Quick Possession: BL015 - Brooklyn - Unit A Quick Possession: BL015 - Brooklyn - Unit A
Quick Possession: BL015 - Brooklyn - Unit A Quick Possession: BL015 - Brooklyn - Unit A
Quick Possession: BL015 - Brooklyn - Unit A Quick Possession: BL015 - Brooklyn - Unit A
Quick Possession: BL015 - Brooklyn - Unit A Quick Possession: BL015 - Brooklyn - Unit A
Quick Possession: BL015 - Brooklyn - Unit A Quick Possession: BL015 - Brooklyn - Unit A
Quick Possession: BL015 - Brooklyn - Unit A Quick Possession: BL015 - Brooklyn - Unit A
Quick Possession: BL015 - Brooklyn - Unit A Quick Possession: BL015 - Brooklyn - Unit A
Quick Possession: BL015 - Brooklyn - Unit A Quick Possession: BL015 - Brooklyn - Unit A
Quick Possession: BL015 - Brooklyn - Unit A
*Pricing, specifications, dimensions, elevations, interior colours, and availability are all subject to change without notice. To confirm current pricing, dimensions, and installations, please contact us today.




