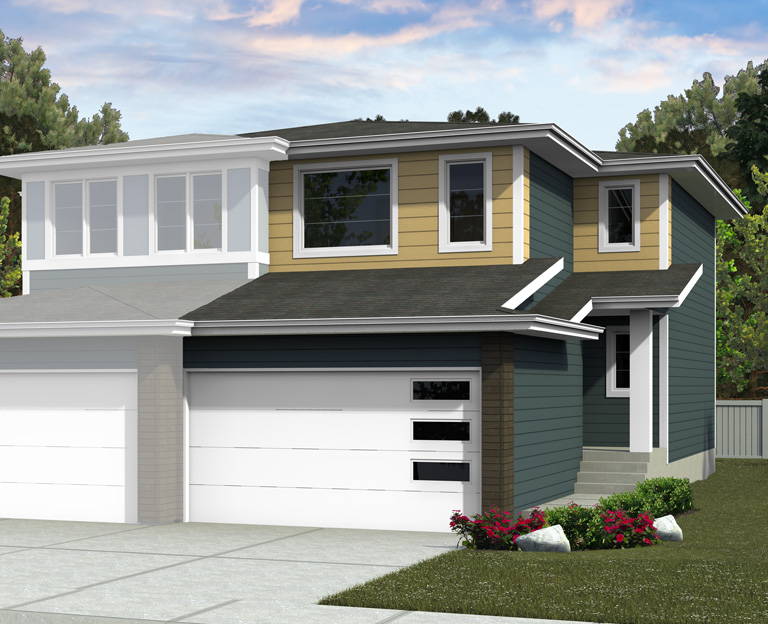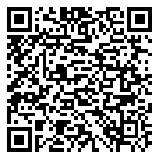Quick Possesion Home
Listing 1413

The Chelsea B
Quick Specs
Footage:
1,497 Sq. Ft.
Plan Type:
Two-storey Duplex
Bedrooms: 3
Bathrooms: 2.5
Property Details
Community:
Riverside
Address:
45 Roberge Close
St. Albert, Alberta
Legal Address:
Lot: 50 Block: 1 Plan: 182-0717
Floor Plan
Virtual Tour
Chelsea B (Listing 1413)

Special Sale Price:
I’M SOLD!But we’d love to build another, with your choice of colours, cabinets, countertops, flooring, exterior, and more!
Special Features: (included in Price)
Features:
- Double attached garage
- 10’ x 10’ pressure treated rear deck
- 9’ main floor
- 3 bedroom, 2.5 baths
- Large kitchen Island with corner pantry
- Laminate & vinyl tile flooring on main floor
- Quartz countertops & ceramic tile backsplash in Kitchen
- Stainlesss steel Whirlpool, range, fridge, dishwasher & OTR microwave
- Second floor laundry c/w Whirlpool washer & dryer
- HRV – Heat Recovery Ventilator
- 92% Hi–efficiency direct vent gas furnace
- Power humidifier & programmable thermostat
- Legal fees & closing costs when using Builder's lawyer
- Alberta New Home Warranty coverage
Exterior Colours:
- To be determined.
PDF of Listing Specifications
Please Note:
Photos may be from a similar but not exact home. Exterior and interior selections (including paint, appliances, cabinetry, door fixtures, faucets, floor coverings, etc.) may differ from those depicted. Dependent on stage of construction, you may be able to customize some or all of these selections. To see this home, please Contact Encore today to schedule a viewing.*Pricing, specifications, dimensions, elevations, interior colours, and availability are all subject to change without notice. To confirm current pricing, dimensions, and installations, please contact us today.




